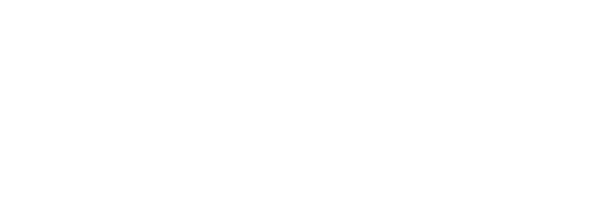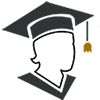INSTRUCTION TO CANDIDATES
- You should have the following for this examination;
- Drawing instruments
- Drawing paper size A3
- Write your name and index number in the spaces provided
- This paper consists of three sections A, B and C
- Answer All the questions in sections A and B and any TWO questions from section C
- Questions from section A must be answered in the provided answer sheets
- Questions in section B and C should be answered on the A3 drawing paper provided
- All dimensions are in milimetres unless otherwise stated
- Candidates may be penalized for not following the instructions given in this paper
FOR EXAMINERS USE ONLY
|
FOR EXAMINERS USE ONLY |
||||
|
SECTION A; |
1 - 12 |
|
||
|
SECTION B; |
13 |
|
||
|
SECTION C; |
14 - 16 |
|
||
|
GRAND TOTALS |
|
|
|
|

QUESTIONS
SECTION A (50 Marks)
Answer all the questions in this section
- Define the term:
- Designer (1 mark)
- State two reasons of using different types of lines in engineering drawing (2 marks)
- Define each of the following properties of materials: (2 marks)
- Plasticity……………………………………………………………………………………
- Tensile strength ……………………………………………………………………………………
-
- State the two major method of timber conversion (2 marks)
- State two effects of poor disposal of engineering materials to the environment (2 marks)
- State three advantages for drawing sectional views in drawing (3 marks)
- Explain three advantages of using computer in drawing (3 marks)
- Using a circle of radius 20mm, show the following; (3 marks)
- Sector
- Segment
- Chord
- Quadrant
- Circumference
- Tangent
- Figure below shows two views of a block drawn in third angle projection Sketch in good proportion the isometric view of the block taking X as the lowest point (4 marks)
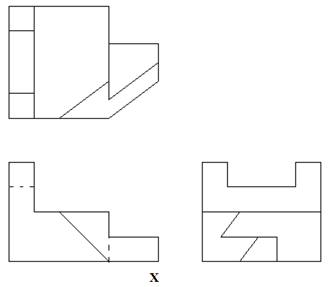
-
- Give two real practical application of the intersection of surfaces or interpenetration of solids (2 marks)
- Explain briefly three major areas to be considered in design (3 marks)
-
- List three characteristics of a good technical drawing paper (3 marks)
- Outline four main steps involved in design process (4 marks)
- Define the term: (1 marks)
- Loci
- State two important points considered before attempting to construct any locus (2 marks)
- Sketch in first angle projection the orthographic views of the block shown below (6 marks)
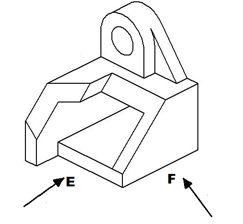
-
- State three factors considered when lettering (3 marks)
- Construct a diagonal in which 30mm represents 1m, of 5 metres long to read 10mm Mark off a distance of 3M 670mm Show all your working clearly (4 marks)
SECTION B (20 marks)
This question is compulsory
Candidates are advised to spend not more than an hour on this question
- The figure below shows parts of a machine component drawing in first angle projection
Assemble the parts and, FULL SIZE, the following:- The sectional front elevation along the cutting plane B-B
- The plan
- The end elevation
Insert six leading dimensions and part list Unspecified dimensions are left to the candidate’s discretion Hidden details may be included where necessary (20 marks)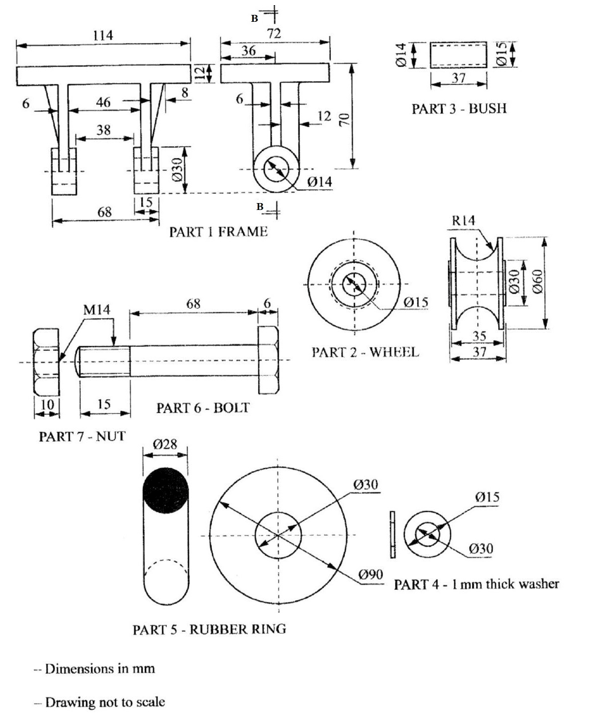
SECTION C (30 marks)
Answer any two questions in this section
- The figure below shows the front elevation of a regular solid hexagonal pyramid of side 35mm which has been cut by planes X-X and Y-Y Copy the figure and Draw the following: (15 marks)
- The sectional plan
- The end elevation in the direction of arrow E
- The true shape of the section X-X
- The auxiliary view
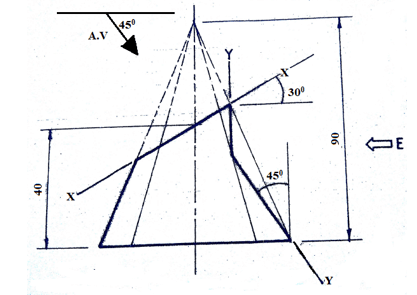
- The figure below shows the incomplete front and end elevation of two dissimilar off-setted squared pipe meeting at right angle Using the dimension given, show line of interpenetration and then draw in first angle orthographic projection the following views:
- The complete front elevation
- A full plan;
- An end elevation;
- A full development of the smaller pipe (15 marks)
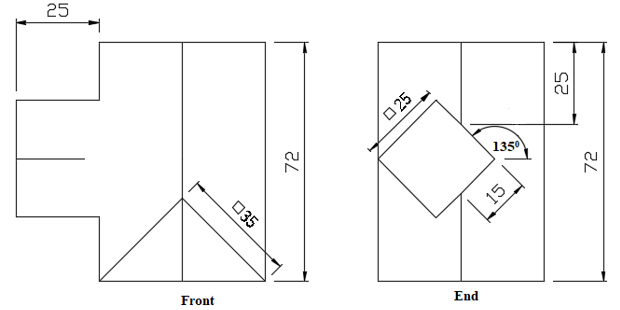
- Orthographic views of machine part in third angle projection are shown below Draw an isometric view TWICE FULL SIZE SCALE clearly showing all the features of the components taking X as the lowest point (Include at least six main dimensions, hidden details may be shown where necessary (15 marks)
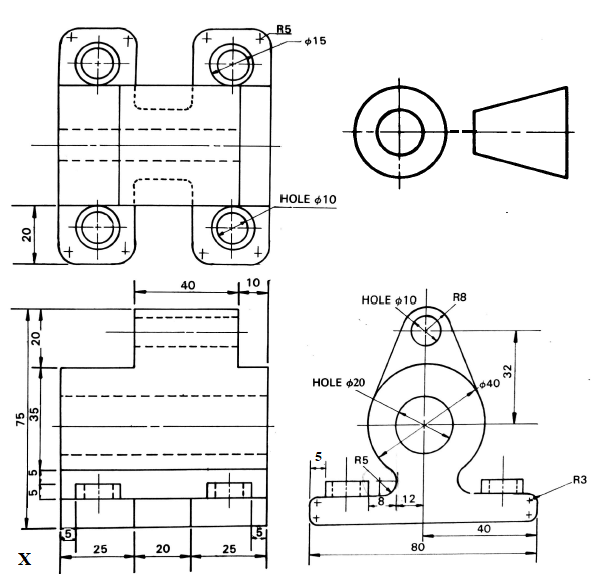
Download Drawing and Design P1 Questions - Wisdom Pre-Mock Form 4 Exams 2021/2022.
Tap Here to Download for 50/-
Get on WhatsApp for 50/-
Why download?
- ✔ To read offline at any time.
- ✔ To Print at your convenience
- ✔ Share Easily with Friends / Students
