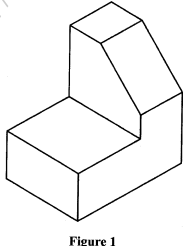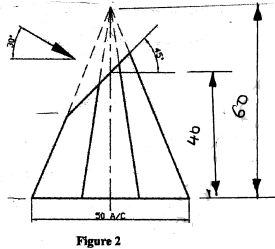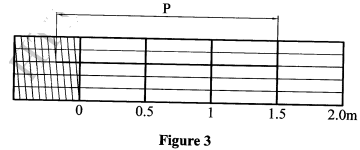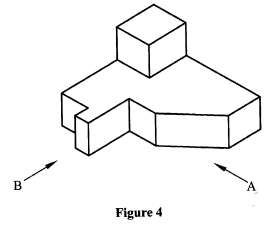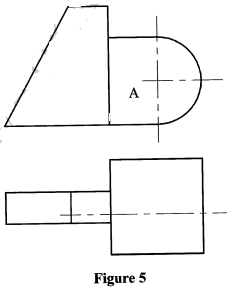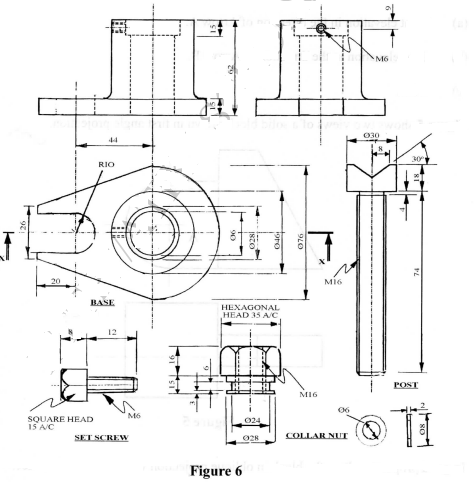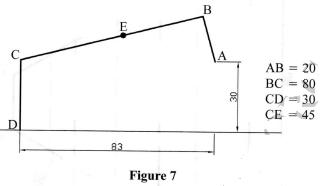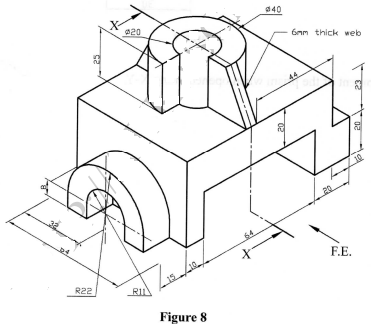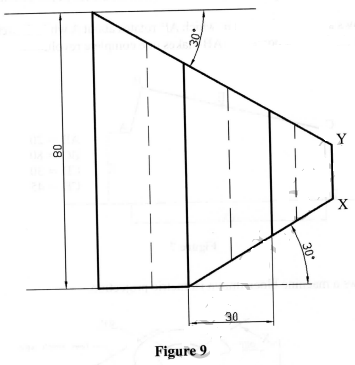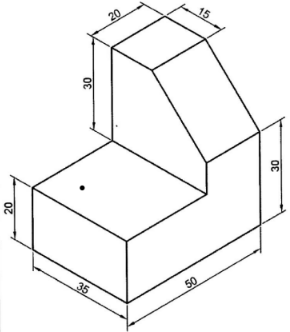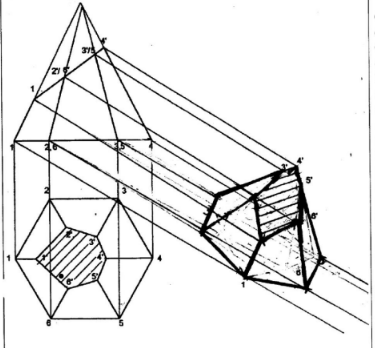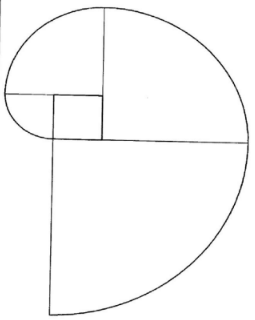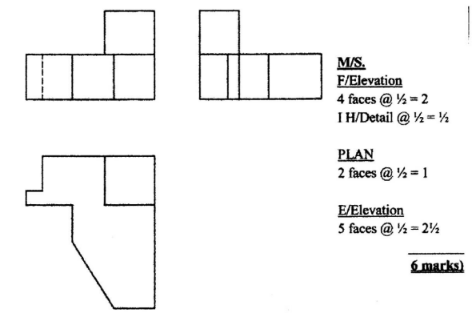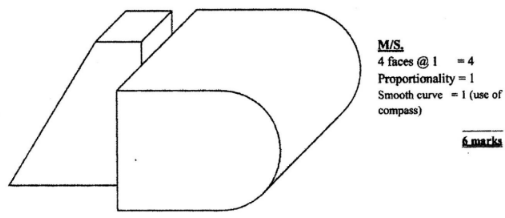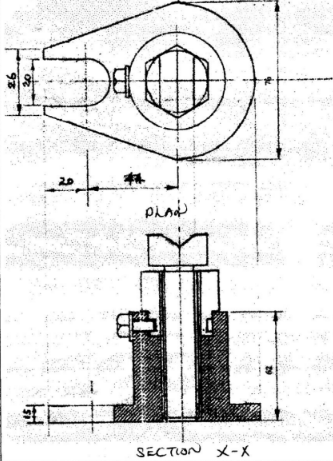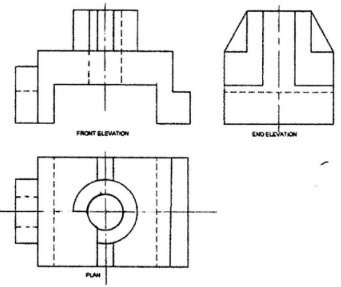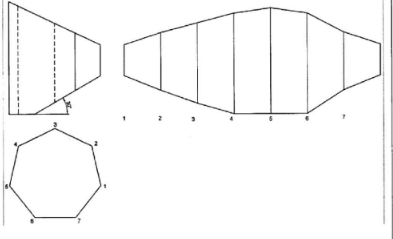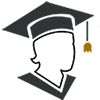SECTION A (50 marks)
Answer all questions in this section on the answer sheet provided.
-
- State three roles of the National Industrial Training Authority (NITA). (3 marks)
- Name two methods of sharpening pencils leads and state where each is applied in technical drawing
(2 marks)
- Sketch the conventional symbol for each of the following as used in drawing: (3 marks)
- Planned timber.
- Third angle projection.
- Earth wire.
-
- State two advantages of plywood over solid timber. (2 marks)
- State two factors that relate to the quality of a design with regard to the following:
- Material
- Proportion. (2 marks)
- Figure 1 shows a simple shaped block drawn full size in isometric projection.
Copy the figure and dimension it fully. (4 marks) -
- State two reasons why care must be taken when storing drawing instruments (1 mark)
- Name four components of a computer and state the use of each. (4 marks)
- Figure 2 shows a truncated hexagonal pyramid whose distance across corners is 50 mm.
Copy the figure and draw the following: (7 marks)- Complete plan.
- Auxillary view as seen in the direction of arrow shown.
- Construct an involute of a square whose side is 35 mm. (5 marks)
- Figure 3 shows a diagonal scale.
- Determine the accuracy of the scale. (1 mark)
- Outline the steps to follow in order to obtain reading "P". (4 marks)
- Figure 4 shows a shaped block drawn in isometric projection.
Sketch in good proportion the following views in first angle projection: (6 marks)- Front elevation in the direction of Arrow A.
- End elevation in the direction of Arrow B.
- Plan.
- Figure 5 shows two views of a solid block drawn in first angle projection.
In good proportion draw the block in oblique projection with A as the front face. (6 marks)
SECTION B (20 marks)
This question is compulsory
It should be answered on the A3 paper provided.
Candidates are advised not to spend more than one hour on this question.
- Figure 6 shows parts of a tool post drawn in first angle projection. Assemble the parts and draw full size the following views in third angle projection:
- Sectional front elevation along the cutting plane X-X.
- Plan
Insert four leading dimensions and do not show hidden details. (20 marks)
SECTION C (30 marks)
Answer any two questions from this section on the A3 paper provided.
- Figure 7 shows a link mechanism in which AB rotates about A while C oscillates about point D. Plot the locus of point E as AB makes one complete revolution. (15 marks)
- Figure 8 shows a machine block drawn isometric projection.
Draw Full Size the following views in first angle projection: (15 marks)- Front elevation in the direction of arrow F.E.
- Sectional end elevation along the cutting plane X-X.
- Plan.
- Figure 9 shows the front elevation of a truncated heptagonal prism, whose length of base is 30 mm.
Draw the development of the prism when opened along X-Y. (15 marks)

MARKING SCHEME
-
- Roles of 'NITA'
- Controls training of personnel in the industry.
- Offers technical training in various institutions.
- Examines and certifies various technical trades.
- Controls the type of examinations and certificates to be awarded for Artisan Courses in Kenya.
- Gives guidance on the scope of training in the technical fields.
Any 3 x 1 = 3 marks
- Sharpening pencil leads:
- Chisel
- used with a compass for drawing ares and circles.
- Used for drawing of construction lines and guidelines
- Pointed /conical→ for general purpose e.g. lettering and outlines
(2 x 1) = 2 marks
- Chisel
- Roles of 'NITA'
-
- Symbols for:
- Plan timber
- Third angle projection
- Earth Wire
(3 x 1 = 3 marks)
- Plan timber
- Symbols for:
-
- Advantages of plywood over solid timber
- It is stronger.
- It can be shaped by folding into intricate shapes.
- It is available in large sheets.
- Does not require planning
- Does not split if nailing is done at the edges.
Any 2 x 1= 2 marks
- Factors that relate to good or bad design with regard to:
- Material
- Availability
- Workability
- Cost
- Suitability
- Safety
- durability
- Proportion
- Aesthetics
- Application
- Use-ability
- Ergonomics
Any 2x1/2x1= 2 marks
- Material
- Advantages of plywood over solid timber
- Drawing with the correct dimensions = 1 mark
Any 6 dimensions 6x½=3 marks -
- Reasons for care when storing drawing instruments.
- To preserve their accuracy.
- To avoid breakages that may be occur.
- For durability thus reducing the cost of replacement.
- To prevent deformation
(Any 2 x ½ = 1 mark)
- Components of a computer
- Monitor - Displays information to the user.
- CPU - It is the central processing unit where processing of data and information takes place.
- Mouse - It is used for selecting, pointing, and highlighting.
- Keyboard - It is used for capturing and entering numeric and alphabetical commands.
4 components 4 x ½= 2 marks
Correct use of each component stated 4 x ½ = 2 marks
4 marks
- Reasons for care when storing drawing instruments.
-
Copying the front clevation - ½mk
Construction of plan correctly - 1 mk
Projection from the front elevation - ½mk
Correct centre line for Auxiliary view - ½ mk
Transfer of points from plan - ½mk
Joining points for upper part - 1 mk
Joining points for the base - 1 mk
Completion of Auxiliary view - 2 mks
7 marks
- Drawing the square - 1
- Drawing the 4 radii - 4 x ½ =2
- Drawing the 4 quadrants - 4 x ½ = 2
5 marks
-
- The accuracy of the scale is 0.01 m (1cm)
- Reading 'P
- Main reading 1.50m
- 1 Horizontal Div. represents 0.5/10 = 0.05m
- 3 Horizontal Divisions = 0.05 x 3 = 0.15m
- 1 Vertical Divisions = 0.05 = 0.01
5 - 3 Vertical Divisions = 3 x 0.01 = 0.03
- Total reading = ((1.50 +0.15 )+0.03) = 1.68m
5 marks
-
-
Correct angle of projection used = 1 mark
4 parts assembled correctly 4 x 2 = 8 marks
Nut and post not sectioned = 2 marks
Correct hatching of the base = 1 mark
Centre lines across and horizontally = 2 marks
Screw threads shown correctly = 2 marks
Hexagonal head rep. correctly on plan = 2 marks
Dimensions shown correctly 4x½ = 2 marks
20 marks -
- Copying the initial mechanism = 2
- Drawing circle radius AB = 2
- Dividing the circle into 12 divisions =2
- Projects points on circle to different points of C = 2
- Locating different positions of E = 2
- Joining the points to get a smooth curve = 3
- Line work and neatness = 2
15 marks
-
Front Elevation
6 faces @ ½ = 3 marks
3 hidden details @ ½ = 1½ marks
Plan
8 faces @½=4 marks
4 hidden details @½ = 2 marks
Sectional End Elevation
6 faces @½ = 3marks
1 hidden detail @ ½ = ½mark
Hatching at 2 places @ ½ = 1 mark
15 marks -
Construction of the plan = 2
Projecting from plan = 1
Developing from F/Elevation = 2
Projecting vertical lines from base = 1
Projections from P/E to Dev. 11 @ ½ = 5½
Determining the points = 2
Plotting shape = 1½
15 marks
Download KCSE 2017 Drawing & Design Paper 1 with Marking scheme.
Tap Here to Download for 50/-
Get on WhatsApp for 50/-
Why download?
- ✔ To read offline at any time.
- ✔ To Print at your convenience
- ✔ Share Easily with Friends / Students

