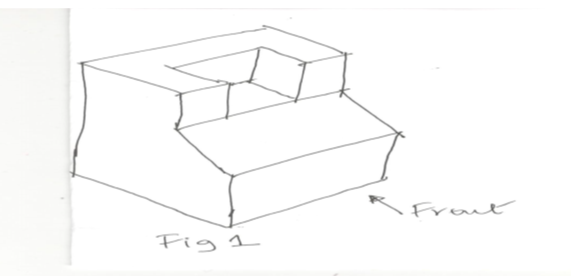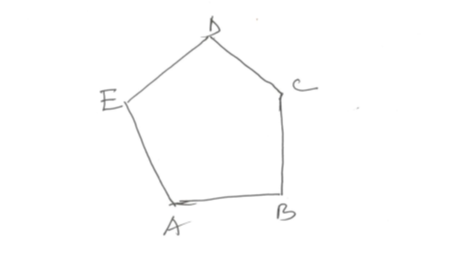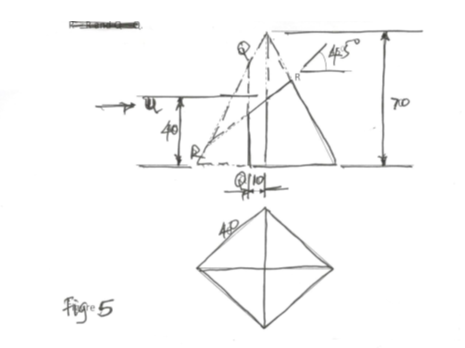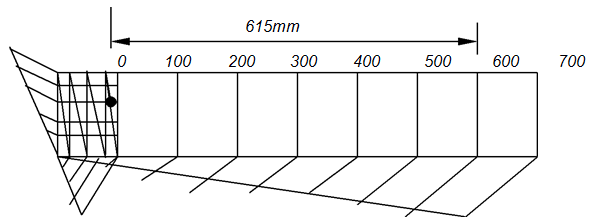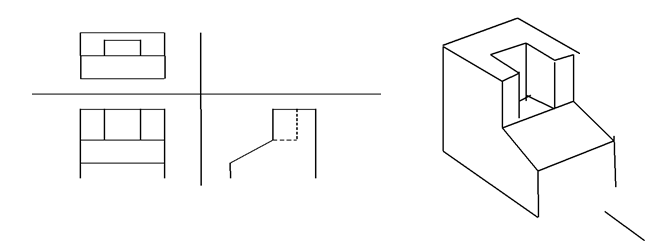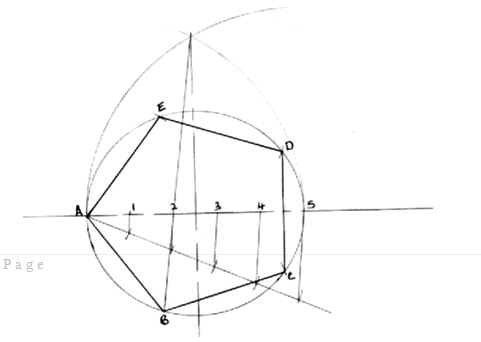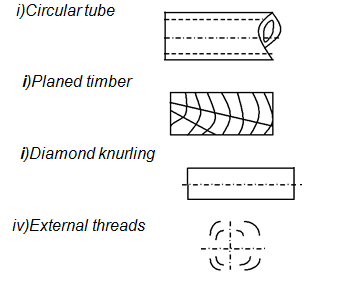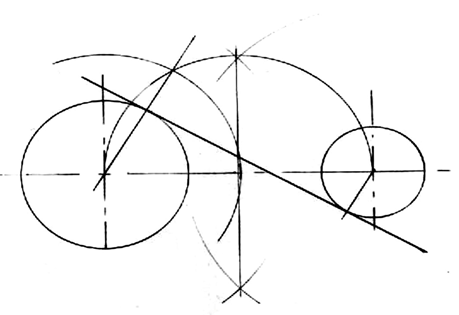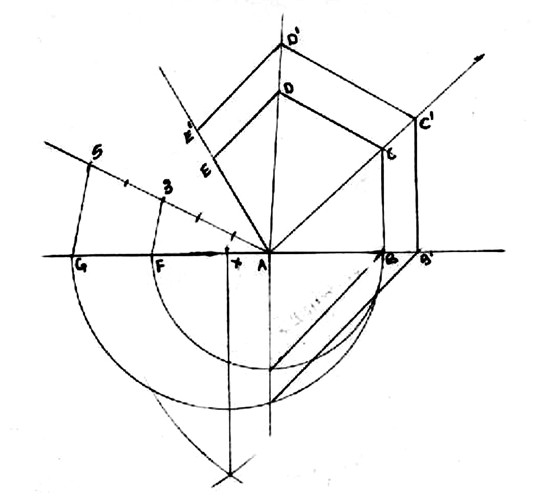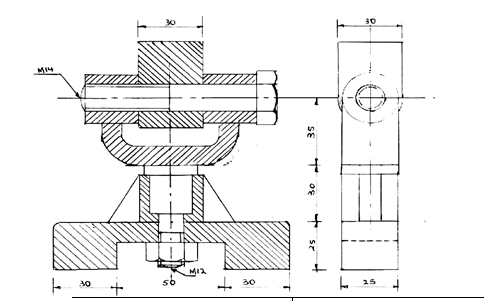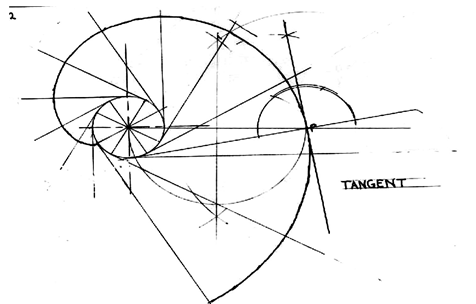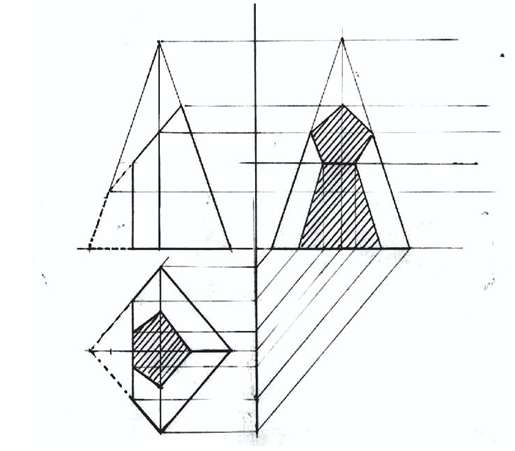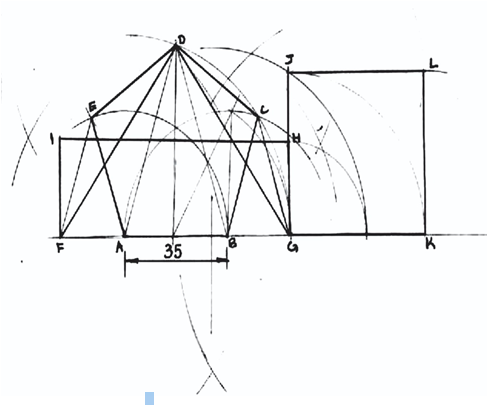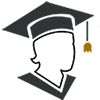SECTION A (50MARKS)
Answer all questions in this section.
- Give one reason why aluminum is used for overhead transmission of power. (1mark)
- State the meaning of the following terms used in engineering (2marks)
- Toughness
- Tensile strength
- State two advantages of using drawing as means of communication. (2marks)
- State two functions of a design office in an engineering firm. (2marks)
- State two roles of the National industrial training authority (NITA) (2marks)
- State in full the following abbreviations (2marks)
- TIVET
- MOEST
- State four advantages of using computer in a drawing office (4marks)
- Construct a diagonal scale of 1: 5 to measure to an accuracy of 5mm up to 800mm. Show a reading of 615 on the scale. (6marks)
- Using neat free hand sketches show the orthographic views of the figure 1 below in third angle. (4marks)
- you are given the diameter of a regular pentagon as 70mm. Construct the pentagon and state the length of one side. (6marks)
- Sketch the convention for each of the following (4marks)
- Circular tube
- Planed timber
- Diamond knurling
- External thread
- Two circles are given in figure 2 below, construct an internal tangent common to the two circles.
(8marks)
- A pentagon is given in figure 3 below, using the ratio method. Draw an enlarged image of the pentagon in the ratio 5:3 (7mark)
SECTION B (20MARKS)
This section comprises one compulsory question. Candidates are advised to spend not more than one hour in this section. - Figure 4 shows parts of a swivel assembly drawn in first angle projection. Assemble the parts and draw, FULL SIZE, the following views in first angle projection;
- Sectional front elevation along cutting plane P-P
- An end elevation.
Insert six leading dimensions and do not show hidden details.
SECTION C (30 MARKS)
Answer any TWO questions in this section.
- A cylinder has 30mm diameter and a piece of string equal in length to the circumference is attached to a point on the cylinder.
- Draw the path of the free end of the string if it is wound round the cylinder keeping it tight.
- Name the resulting curve. (1mark)
- Construct the tangent to the curve (3marks)
- Figure 5 shows an elevation and an incomplete plan of a square pyramid truncated along R – R and Q – Q..
- Copy the given views and complete the plan. (9marks)
- Draw the end elevation in the direction of arrow U (7marks)
- Draw a pentagon side 35mm. then construct in the same figure; (5marks)
- A triangle equal in area to the pentagon (3marks)
- A rectangle equal in area to the triangle and the pentagon (3marks)
- A square equal in area to the rectangle, triangle and pentagon (4marks)
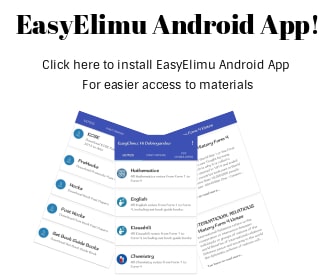
MARKING SCHEME
SECTION A(50MARKS)
Answer all questions in this section.
- Give one reason why aluminum is used for overhead transmission of power. (1mark)
- It does not rust. - State the meaning of the following terms used in engineering (2marks)
- Toughness
The ability of a metal to resist deformation or impact load - Tensile strength
The ability of a metal to resist stretching force
- Toughness
- Give one reason why aluminum is used for overhead transmission of power. (1mark)
- State two advantages of using drawing as means of communication. (2marks)
Great amount of information can be exchanged faster and easier than words.
it is a universaly understood language - State two functions of a design office in an engineering firm.2marks)
Production and reproduction of drawing
Preparation of virtual models
- State two advantages of using drawing as means of communication. (2marks)
- State two roles of the National industrial training authority (NITA)(2marks)
Regulation of industrial training
Administration of training levy fund
Trade testing Anytwo2x1=2marks) - State in full the following abbreviations (2marks)
- TIVET
Technical industrial vocational and entrepreneurship training - MOEST
Ministry of education ,science and technology
- TIVET
- State two roles of the National industrial training authority (NITA)(2marks)
- State four advantages of using computer in adrawing office (4marks)
Computers are faster
Computer drawings are easier to edit or modify
Computers have a large storage
Drawings can be shared in a wide audience award1x4=4marks - Construct a diagonal scale of 1:5 to measure to an accuracy of 5mm upto 800mm.
Show a reading of 615mm.
R.F 1/5
Scale length 1/5x800=160mm
accuracy 5mm
Main scale 1mark
Division of main scale 1mark
Accuracy scale 1mark
Horizontal divisions 1mark
Correct reading 1mark total6marks - Using neat freehand sketches show the orthographic views of the block below in third angle.(4marks)
Correct front elevation 2marks
correct plan1mark
Hidden detail in the end elevation 1mark Total 4marks - You are given the diameter of a regular pentagon as 70mm .Construct the pentagon and state length of one side(6marks)
Draw circle - 1mk
Divide diameter into five equal parts- 1mk
Construct arcs radius equal to diameter . 1mk
Determine point B - 1mk
complete pentagon 1mk
length of one side =41mm 1mk
total 6marks - Sketch the convention for each of the following (4marks)
- Two circles are given in figure2 below, construct an internal tangent common to the two circles.
Layout 2marks
Bisect c/c distance 1mark
Construct semicircle 1mark
Construct R+r arc 1mark
Construct tangent 2marks
Neatness and linework 1mark - A pentagon is given in figure3 below ,using the ratio method .Draw an enlarged image of the pentagon in the ratio 5:3(7mark)
Bisect BG to get point X ½mark -Drop perpendicular at A 1mark -construct arc BG centerX ½mark
complete pentagon AB’C’D’E’2marks
Divide AF into three parts 1mark
Plot point G 1 mark
Complete arc BF [1mark
SECTION B (20MARKS) -
correct end elevation 9 faces x ½ =4½ mksSECTIONAL FRONt
Correct assembl y 2½ mks
Nut construction 3mar
Correct hatching 7x½ =3½ mks
Unhatched parts 2x1 =2mks
TOTAL20MARKS
SECTIONC(30MARKS) - Answer any TWO questions in this section.
Draw circle 1mark - complete locus 5marks
Divide circle 2marks - complete tangent to the involute 5marks
Draw tangents 3 marks - Correct front elevation 2marks
projecting to end elevation 2marks
Correct plan 5 marks
Hatching 1 mark
line work and neatness 1 mark - Drawing a pentagon side 35mm - (5marks)
A triangle equal in area to the pentagon - (3marks)
A rectangle equal in area to the triangle and thpentagon - (3marks)
A square equal in area to the rectangle,triangle and pentagon - (4marks)
Follow through with construction
Download DRAWING AND DESIGN PAPER 1 - 2019 LAINAKU JOINT EVALUATION EXAMINATION.
Tap Here to Download for 50/-
Get on WhatsApp for 50/-
Why download?
- ✔ To read offline at any time.
- ✔ To Print at your convenience
- ✔ Share Easily with Friends / Students

