INSTRUCTIONS TO CANDIDATES
- Write your and index number in the spaces provided above.
- Sign and write the date of examination in the spaces provided above.
- Candidates should have the following for this exam:.
- Drawing paper size A3
- Drawing instruments
- Scientific calculator
- This paper consists of two sections; A and B.
- Answer all questions in section A in the spaces provided.
- From section B, answer question 11 on A3 paper and any other three questions in the spaces provided.
- All dimensions are in millimeters unless otherwise stated.
- This paper consists of 11 printed pages.
- Candidates should check the question paper to ascertain that all the pages are printed as indicated and that no questions are missing.
- Candidates should answer the questions in English.
For Examiner’s Use Only
|
Section |
Question |
Maximum Score |
Candidate’s Score |
|
A |
1-10 |
40 |
|
|
B |
11 |
15 |
|
|
12 |
15 |
||
|
13 |
15 |
||
|
14 |
15 |
||
|
15 |
15 |
||

Questions
SECTION A (40 MARKS)
Answer ALL the questions in this section
-
- Explain the term ‘peat ground’. (1 mark)
- List four regulations that are considered in the site selection. (2 marks)
-
- Name four factors that may influence the type of building to be constructed in region. (2 marks)
- Describe the following members of a scaffold: (2 marks)
- Standard:-
- Guardrail:
-
- Name two qualities of cow dung as a walking material. (1 mark)
- List four causes of collapse (failure) of timbering to trenches. (2 marks)
-
- List four factors to consider before a system of painting is selected. (2 marks)
- Give two reasons why foundations are built below ground level. (2 marks)
- Sketch a Flemish bond (4 marks)
-
- Explain the term ‘site clearing’ (2 marks)
- Give two reasons for site investigations. (2 marks)
-
- List four types of floor finishes. (2 marks)
- A kitchen floor is to receive a terrazzo finish. Describe the procedure of laying the floor finish. (4 marks)
-
- Give any four duties of a quantity survey (2 marks)
- Briefly explain four sources of capital for starting a small scale building business. (2 marks)
-
- Give the reasons why compaction is necessary in fresh concrete. (2 marks)
- Give two reasons why drawing is so much effective as a means of communication. (2 marks)
-
- List four factors to consider when selecting type of a roof structure. (2 marks)
- State any four barriers to the trenches. (2 marks)
Answer question 11 and any other three questions from this section.
Candidates are advised not to spend more than 25minutes on question 11.
- Figure 3 shows a pictorial view of a block
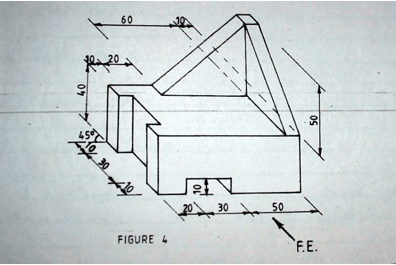
Figure 3.
Draw full size the three views of the block in 1st angle projection. Insert two major dimensions each view. (15 marks) -
- Using a labeled vertical cross sectional sketch, show the damp proof details provided on a parapet wall and roof covered with iron sheets. (8 marks)
- A fountain wall is 150mm thick. With the aid of a labeled sketch, determine the: (7 marks)
- Depth of foundation concrete
- Projection of the foundation concrete
- Foundation width
-
- Give two reasons for using each of the following types of oil based paint : (4 marks)
- Primary paint:-
- Undercoating paint: -
- State five different types of wall finishes. (5 marks)
- Give three advantages and three disadvantages of terrazzo. (6 marks)
- Give two reasons for using each of the following types of oil based paint : (4 marks)
-
- State five performance requirements of doors. (5 marks)
- Sketch a dependent scaffold and label it fully. (10 marks)
-
- State four requirements when transporting concrete on wheel barrows. (5 marks)
- Sketch and label a longitudinal sectional view through a concrete flat roof showing the details at the eaves and the parapet wall (10 marks)

MARKING SCHEME
-
- Explain the term ‘peat ground’ (1 mark)
- This is a type of ground that is made of decomposed vegetation.
- List four regulations that are considered in the site selection. (2 marks)
- culture/tradition of the people
- Availability of type of building materials.
- Land terrain.
- kind of wealth of the people in that region / area possesses.
- Use of building.
- By-laws / local authorities’ regulations.
(Any 4 x ½ =2 marks)
- Explain the term ‘peat ground’ (1 mark)
-
- Name four factors that may influence the type of building to be constructed in region. (2 marks)
(Any 4 x ½ =2 marks) - Describe the following members of a scaffold: (2 marks)
- Standard:- the upright member of a scaffold on to which ledgers, transoms and braces are fixed
- Guard rail: - a horizontal member above the platform which is fixed on the standards to prevent workers from falling off the scaffold.
(2 x 1 =2 marks)
- Name four factors that may influence the type of building to be constructed in region. (2 marks)
-
- Name two qualities of cow dung as a walking material (1 mark)
- Plasticity (easy to spread)
- Ease to work with (workability)
- Adhesiveness
- Ease to bond (bond ability)
(Any 2 x ½ =1 marks)
- List four causes of collapse (failure) of timbering to trenches. (2 marks)
- Variation in the type of soil e.g. made up ground.
- Poor workmanship.
- Heavy goods or vibration from traffic.
- Due to earthquakes.
- Presence of excessive amount of water in the soil.
- Effect of frost leave & flowing in the soil.
- Due to timber failure (size)
(Any 4 x ½ =2 marks)
- Name two qualities of cow dung as a walking material (1 mark)
-
- List four factors to consider before a system of painting is selected. (2 marks)
- Cost
- Type of surface to be painted
- Type of finish desired.
- Area to be painted (exposed or covered)
(Any 4x ½ = 2 marks)
- Give two reasons why foundations are built below ground level. (2 marks)
- To protect against impact
- To reduce the effect of climatic variations
- Protect from being swept away by floods
(Any 2 x 1 = 2 marks)
- List four factors to consider before a system of painting is selected. (2 marks)
- Sketch a Flemish bond (4 marks)
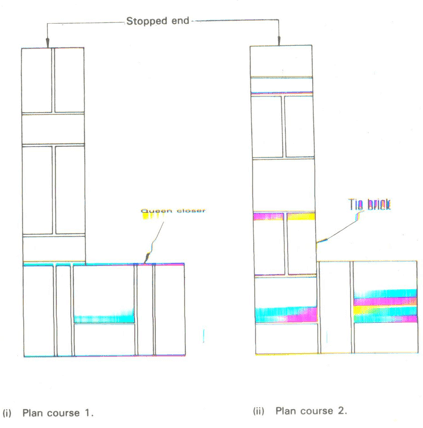
Sketch = 3 marks
Labels = 2x ½ = 1 mark
Total 4 marks -
- Explain the term ‘site clearing’ (2 marks)
- Demolition of existing buildings.
- Removal of bushes and trees.
- Removal of soil to reduce levels.
(Any 2 x ½ =1 marks)
- Give two reasons for site investigations. (2 marks)
- Prevents unnecessary danger to workmen through proper planning of the operations.
- Forewarns the contractor the type of problems to expect.
- Saves the contractor from future legal tussles.
(Any 2 x 1 =2 marks)
- Explain the term ‘site clearing’ (2 marks)
-
- list four types of floor finishes. (2 marks)
- Sand cement screed.
- Tile.
- Woodblocks / parquet / wooden boards.
- Slates
- Carpets.
(Any 4 x ½ =2 marks)
- A kitchen floor is to receive a terrazzo finish. Describe the procedure of laying the floor finish (3 Marks)
- prepare the background
- lay the cement-sand screed
- lay the dividing strips
- mix, place and compact the terrazzo
- grind and clean the floor finish
Correct procedure 3 marks
- list four types of floor finishes. (2 marks)
-
- Give any four duties of a quantity survey (2 marks)
- Prices variations in the contract
- Prepares bills of quantities
- Authorizes interim payment certificate
- Advices architect/client about a project alteration / cost
- Values work done upon completion
(any 4x ½ = 2 marks)
- Briefly explain four sources of capital for starting a small scale building business. (2 marks)
- personal savings
- contributions; fundraisings, friends
- Loans, banks, NGOs, co-operatives
- Credit inheritance
- Youth fund (Any 4 x ½ =2 marks)
- Give any four duties of a quantity survey (2 marks)
-
- Give the reasons why compaction is necessary in fresh concrete. (2 marks)
- Compaction is done in order to prevent air voids /air spaces which lower the strength of concrete (2 x 1 = 2 marks)
- Give two reasons why drawing is so much effective as a means of communication. (2 marks)
- it is easier to understand
- it is adequately accurate
- it is clear to interpret ( Any 2 x 1 = 2 marks)
- Give the reasons why compaction is necessary in fresh concrete. (2 marks)
-
- List four factors to consider when selecting type of a roof structure. (2 marks)
- Type of building
- Foundation conditions
- Spans to be covered
- Nature and magnitude of the loads that may be imposed on it
- Lighting requirements and accommodation far services
- Possibility of future alteration
- Speed of construction or erection
- Economy and aesthetic consideration
(Any 4 x ½ =2 marks)
- State any four barriers to the trenches. (2 marks)
- making use of excavation soil
- close boarding
- continuous nails
- wooden face
- empty drum
- timber nails
(any 4 x ½ = 2marks)
- List four factors to consider when selecting type of a roof structure. (2 marks)
-
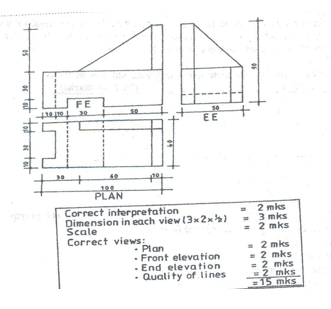
-
- Using a labeled vertical cross sectional sketch, show the damp proof details provided on a parapet wall and roof covered with iron sheets. (8 marks)
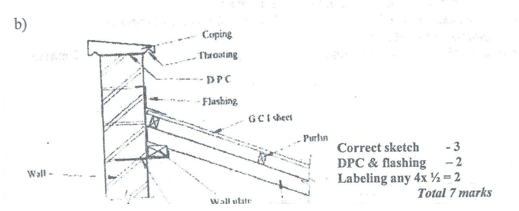
- A fountain wall is 150mm thick. With the aid of a labeled sketch, determine the: (7 marks)
- Depth of foundation concrete
- Projection of the foundation concrete
- Foundation width
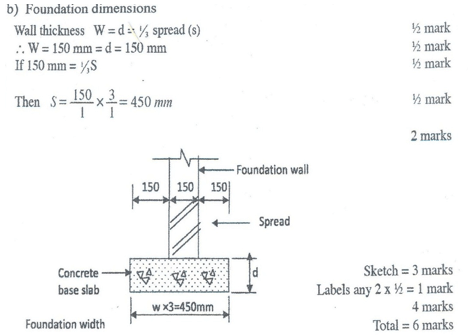
- Using a labeled vertical cross sectional sketch, show the damp proof details provided on a parapet wall and roof covered with iron sheets. (8 marks)
-
- Give two reasons for using each of the following types of oil based paint : (4 marks)
- Primary paint :- this are the first coat paints used to seal the surface, protect the surface against damp air, act as barrier to prevent any chemical action between the surface and the finishing coats and give smooth surface for the subsequent coats.
- Undercoating paint: - these are used to build up the protective side coating and provide the correct surface for the finishing coat(s)
- state five different types of wall finishes. (5 marks)
- stained glass finish
- Pebbles finish
- Flakes finish
- coral finish- plaster
- Canfor finish
- tile cladding
- wood paneling
- sand textured finish (Any 4 x ½ =2 marks)
- Give three advantages and three disadvantages of terrazzo. (6 marks)
- Adv
- A high quality floor finish
- A hard wearing and durable surface
- A hard wearing and durable surface
- An easy to wash and therefore clean surface
- A dust free surface
- A wide range of colour combination
- Disa:-
- They are initially expensive to construct
- They are slippery when wet and can therefore cause falls
- They are cold and noisy
(Any 6 x 1 =6 marks)
- Adv
- Give two reasons for using each of the following types of oil based paint : (4 marks)
-
- State five performance requirements of doors. (5 marks)
- weather exclusion
- security – BS4787 specifies either 40mm or 44mm thickness for both internal and external doors
- fire resistance
- thermal and sound insulation
- privacy
- operation – the operating conditions of a door, its size and its position in a building will determine the method of opening that door
- durability
(Any 5 x 1 =5 marks)
- Sketch a dependent scaffold and label it fully. (10 marks)
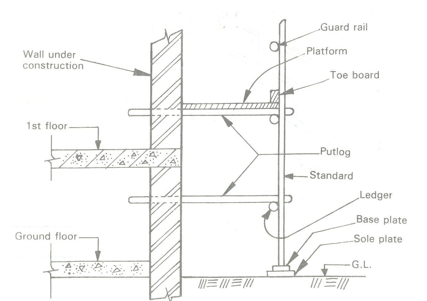
- State five performance requirements of doors. (5 marks)
-
- State four requirements when transporting concrete on wheel barrows. (5marks)
- path should be smooth
- rubber wheeled wheelbarrows should be used
- distance should be as short as possible
- In hot and dry weather cover the material with wet sacks
- The wheel barrows should not be overloaded.
(Any 5 x 1 =5 marks)
- Sketch and label a longitudinal sectional view through a concrete flat roof showing the details at the eaves and the parapet wall (10marks)
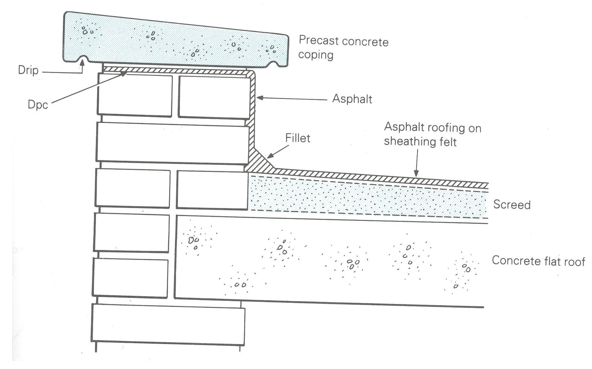
- State four requirements when transporting concrete on wheel barrows. (5marks)
Download Building and Construction P1 Questions and Answers - Wisdom Pre-Mock Form 4 Exams 2021/2022.
Tap Here to Download for 50/-
Get on WhatsApp for 50/-
Why download?
- ✔ To read offline at any time.
- ✔ To Print at your convenience
- ✔ Share Easily with Friends / Students

