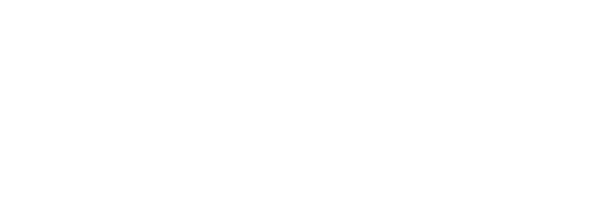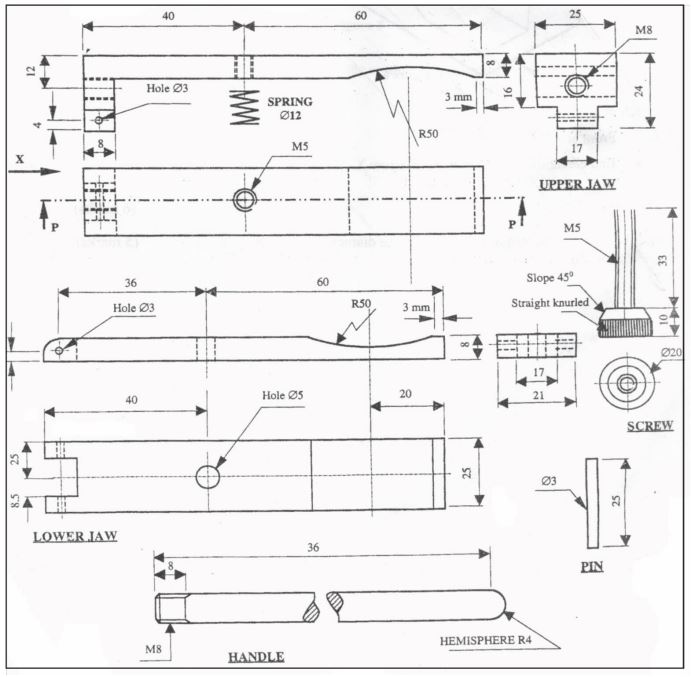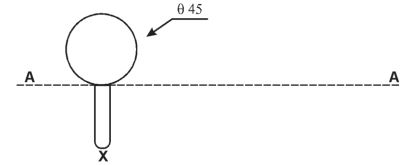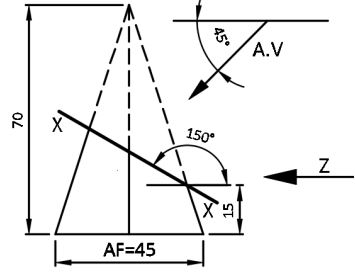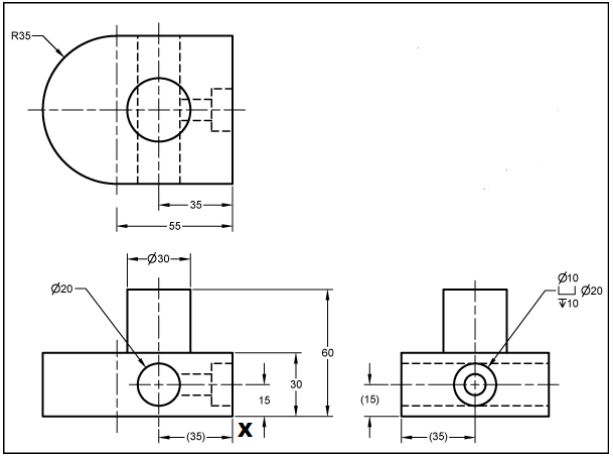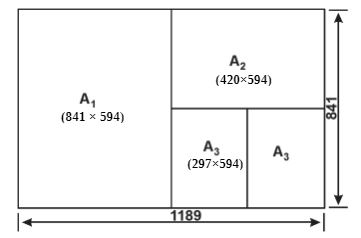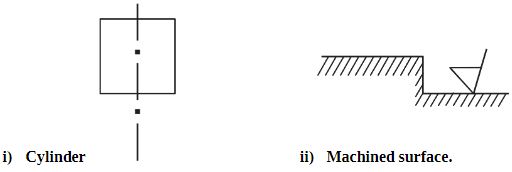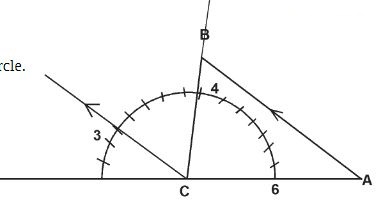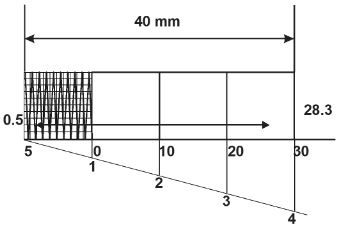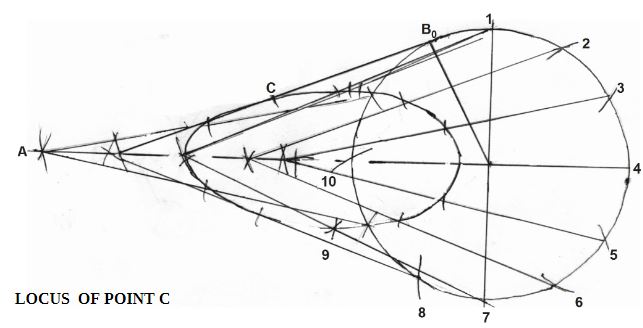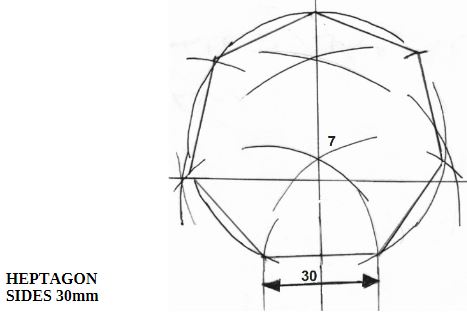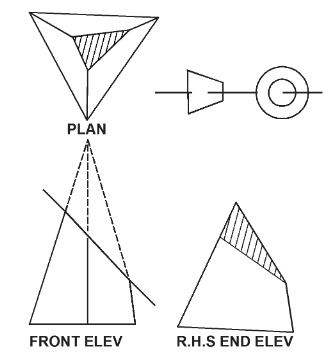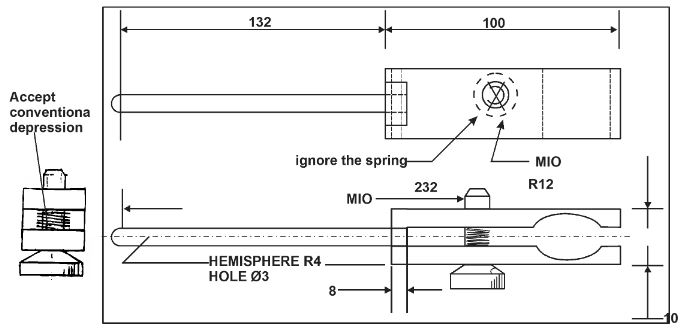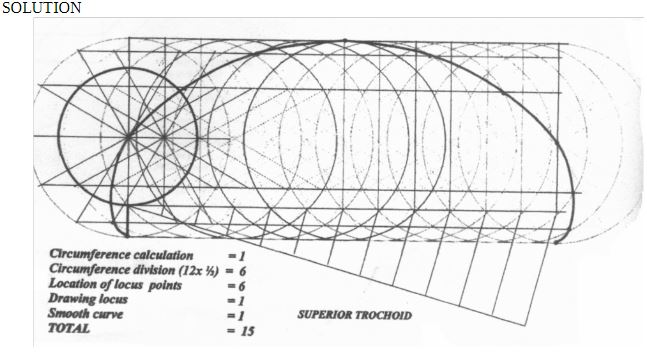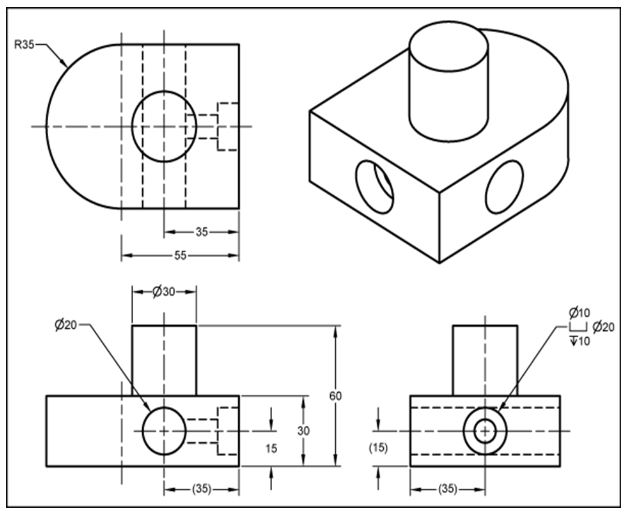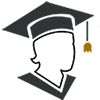Instructions To Candidates
- You should have the following materials for this examination.
- Drawing instruments.
- 3 sheets of drawing paper size A3 - This paper consists of three sections A, B and C.
- Answer ALL the questions in section A and B and any two questions from section C. d) Question in Section A must be answered on the answer sheets provided.
- Question in section B and C should be answered on the A3 sheet of the drawing paper provided. f) All dimensions are in millimetres unless otherwise stated.

Questions
SECTION A (50 marks)
Answer ALL the questions in this section in the spaces provided.
- Explain technical drawing as means of communication. (2 marks)
-
- Name three types of lines and specify the pencil grade to be used in each case. (3 marks) (i).
- State four computer Softwares used technical drawing. (2 marks)
-
- By use of neat diagram, show how an A0 drawing paper can be sub-divided to generate paper sizes A1, A2 and A3. (3 marks)
- State three factors to be considered while lettering. (3 marks) (i).
- Use standard symbols and abbreviations to represent each of the following: (4 marks) i) Cylinder ii) Machined surface.
- Construct a triangle ABC whose sides are in the ratio 3 : 4 : 6 given the length of 110mm and measure the smallest angle. (5 marks)
- Construct a diagonal scale of 3 : 1 having an accuracy of 0.1mm to read to a maximum of 40mm. Show a reading of 28.3mm (6 marks)
- Figure 1 shows the layout of a crank mechanism. Draw the locus of point C for one revolution of crank OB. End A of link AB moves along the horizontal centre line. (6 marks)
- Using a ruler and pair of compasses only, construct a REGULAR HEPTAGON. Whose sides are 30mm long. (6 marks)
- The FIGURE 2 below shows the Front Elevation of equilateral triangular pyramid drawn in Third angle orthographic projection.
Draw the plan and End elevation in the direction of the arrow. (6 marks) Fig 2 - Define the following properties of materials: - (4 marks)
- Hardness
- Toughness
- Elasticity
- Plasticity.
SECTION B (20marks)
This question is compulsory.
Candidates are advised to spend no more than one hour on this question.
- Figure 7 shows parts of a retort stand clamp drawn in first angle projection. Assemble the parts and draw FULL SIZE, the following views of the vice in third angle projection:
- A sectional front elevation along the cutting plane P - P
- End elevation in the direction of arrow X
- Plan
Insert six leading dimensions and do not show hidden details.
SECTION C (30mar ks)
- Figure 8 shows the mouth of a cup having Ø45mm and a handle protruding 10 mm.
If the cup is rolled on the surface AA for one complete revolution, construction the locus of point X on the handle. (15 marks) - The figure below shows the front elevation of truncated hexagonal pyramid along X-X. Draw the following views accurately in first angle orthographic projection: (15 Marks)
- The Complete plan.
- The end elevation in the direction shown by the arrow Z.
- The true shape of the section.
- The auxiliary view
- Make an isometric drawing from the three views given in Fig 10 below taking point X as the lowest point. (15 Mark)

Marking Scheme
- Explain technical drawing as means of communication. (3 marks)
- is a discipline that is able to be understood world wide by those who have studied it. It is made
possible due to the standardization of conventions, abbreviation and symbols. - NB: Technical drawing is a means of communication between engineers and / or designers and the
production / manufacturing industries. 3 marks
- is a discipline that is able to be understood world wide by those who have studied it. It is made
- Name three types of lines and specify the pencil grade to be used in each case. (3 marks)
- Thick continuous - visible outlines B or HB
- Medium Thin Cont - Dimensional or external outlines.
- 2 H or H - Very thin cont. lines - construction or guide lines - 3H or 4H. 3 marks
-
- Illustrate how an AO drawing paper can be sub-divided to generate paper sizes A1, A2 and A3. (3 marks)
- Show dimensions of
- A0 = 841 × 1189 = 841 × 1189
A1 = 841/2 × 1189 = 841 × 594
A2 = 841/2 × 594 = 420 × 594
A3 = 594 × 420 = 297 × 420
- A0 = 841 × 1189 = 841 × 1189
- Illustrate how an AO drawing paper can be sub-divided to generate paper sizes A1, A2 and A3. (3 marks)
- Use standard symbols and abbreviations to represent each of the following:
- Construct a triangle ABC with angles in the ratio 3 : 4 : 6 given the length of the base as 50mm. (6 marks)
- Solution
3 + 4 + 6 = 13
Draw semi-circle and divide it into 13 parts
Single-out the ratios 3 : 4 : 6 on the semi-circle.
- Solution
- Construct a diagonal scale of 2 : 1 having an accuracy of 0.1mm to read to a maximum of 40mm. Show a reading of 28.3mm (6 marks)
- Solution
Scale length
= R.F × MAX. LENGTH
= 2/1 × 40mm = 80mm
- Solution
- Locus of point C for one revolution of crank OB (6 marks)
- Using a ruler and pair of compasses only, construct a REGULAR HEPTAGON. Whose sides are 30mm long. (6 marks)
- (6 marks)
TRUNCATED TRIANGULAR PYRAMID - Define the following properties of materials:-
- Hardness - when it can withstand scratching, wear or Abrasion, indentation by harder bodies. e.g. marking knife, files etc.
- Toughness - the ability of a material to withstand impact load or hammering load.
- Elasticity - Ability of a material to deform under load and return to its original shape or size when the load is removed. So long as it does not exceed its elastic limit.
- Plasticity - ability of a material to deform under load and retain its new shape when the load is removed. e.g. soft steel. (4 marks)
- Figure 7 shows parts of a retort stand clamp drawn in first angle projection. Assemble the parts and draw FULL SIZE, the following views of the vice in third angle projection:
- A sectional front elevation along the cutting plane P - P
- End elevation in the direction of arrow X
- Plan
Insert three leading dimensions and do not show hidden details.
PARTS NAME MATL NO. OFF E PIN M.S 1 D SCREW M.S 1 C LOWER JAW M.S 1 B UPPER JAW M.S 1 A SCREWED ROD M.S 1 SCALE 1:1 NAME
- Figure 8 shows the mouth of a cup having Ø45mm and a handle protruding 10 mm.
- If the cup is rolled on the surface AA for one complete revolution, construction the locus of point X on the handle. (15 marks)
- If the cup is rolled on the surface AA for one complete revolution, construction the locus of point X on the handle. (15 marks)
- Figure 9 shows a square pyramid transacted along X - X and Y - Y.
- Copy the given front elevation, complete the plan and draw the end elevation in the direction of arrow U. (15 marks)
- Make an isometric drawing from the two views given in FIGURE. (15 marks)
Download Drawing and Design Paper 1 Questions and Answers - Bunamfan Cluster Pre Mock Exam 2022.
Tap Here to Download for 50/-
Get on WhatsApp for 50/-
Why download?
- ✔ To read offline at any time.
- ✔ To Print at your convenience
- ✔ Share Easily with Friends / Students
